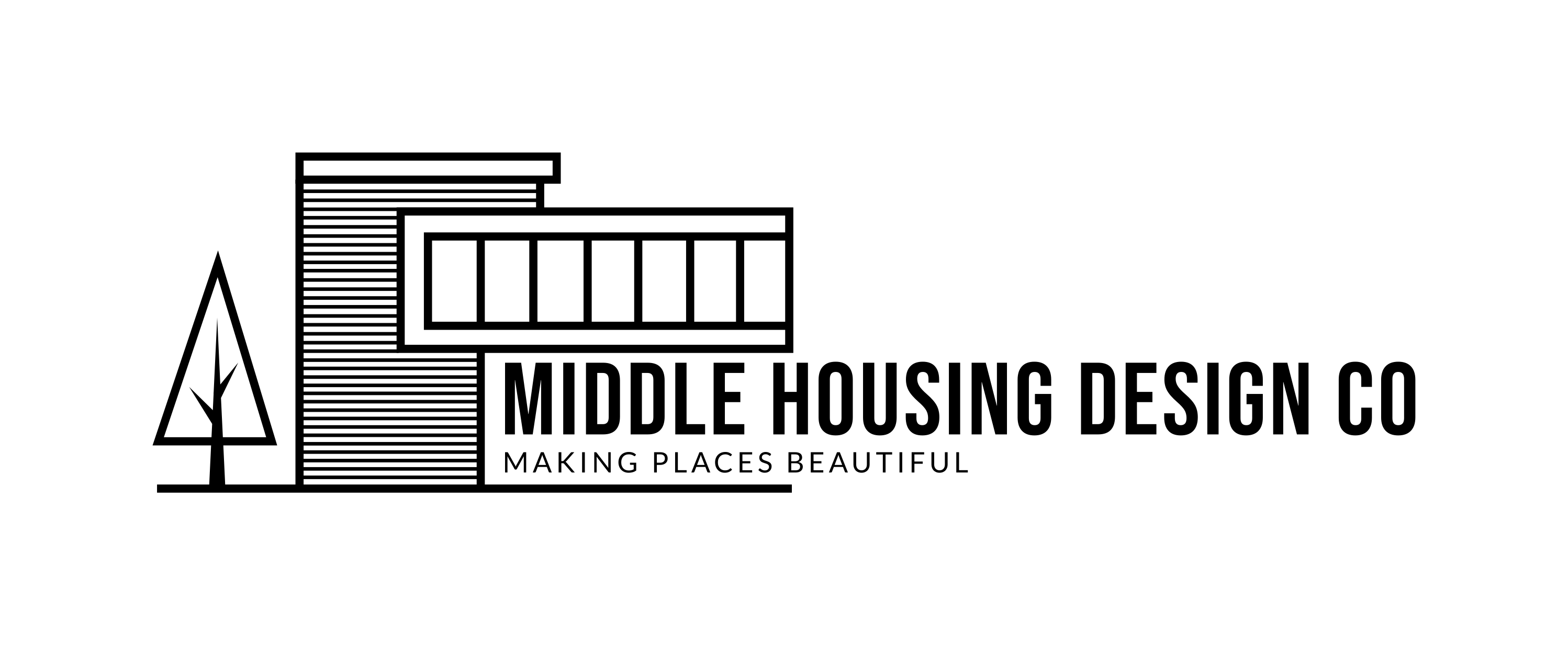
MASTER THE ART OF BUILDING NEW HOMES IN THIS MINI-COURSE
One of the major keys to successfully GC-ing your own projects is the ability to read and understanding building plans. Mastering this skill will aid you in saving time and money and help you building your new construction project as efficiently as possible
Course Details
Virtual course
Reading Architectural, Structural & Civil plans
Reading Plats, Surveys, & Elevation certificates
This program is for…
Real estate professionals who want to become real estate developers
Motivated go-getters perhaps looking for a change in career paths and want to develop housing
Aspiring entrepreneurs pursuing the inspiration and tools they need to become a General Contractor
GET INSTANT ACCESS TODAY!

Created with systeme.io | Privacy policy | Legal | Terms & Conditions